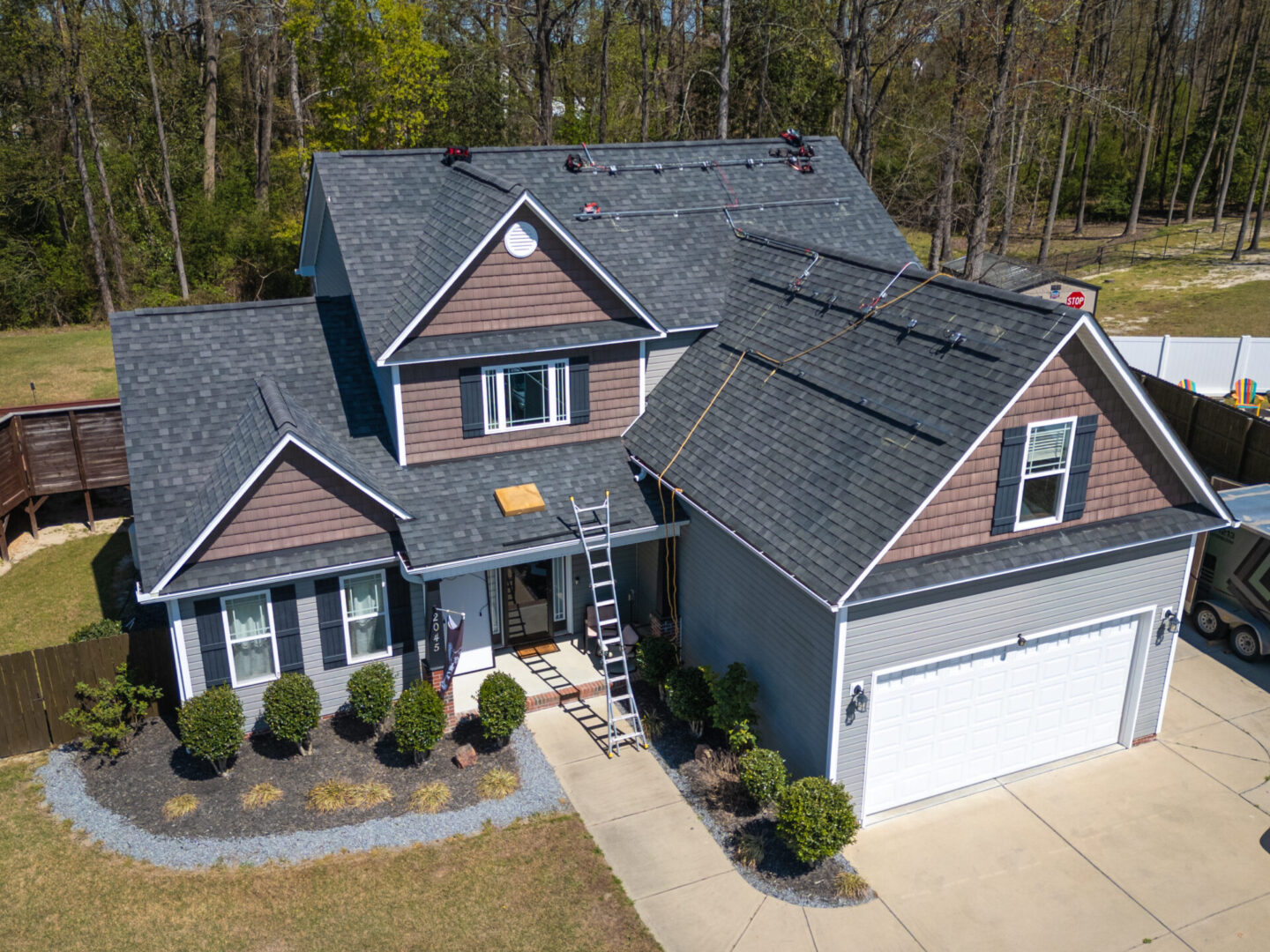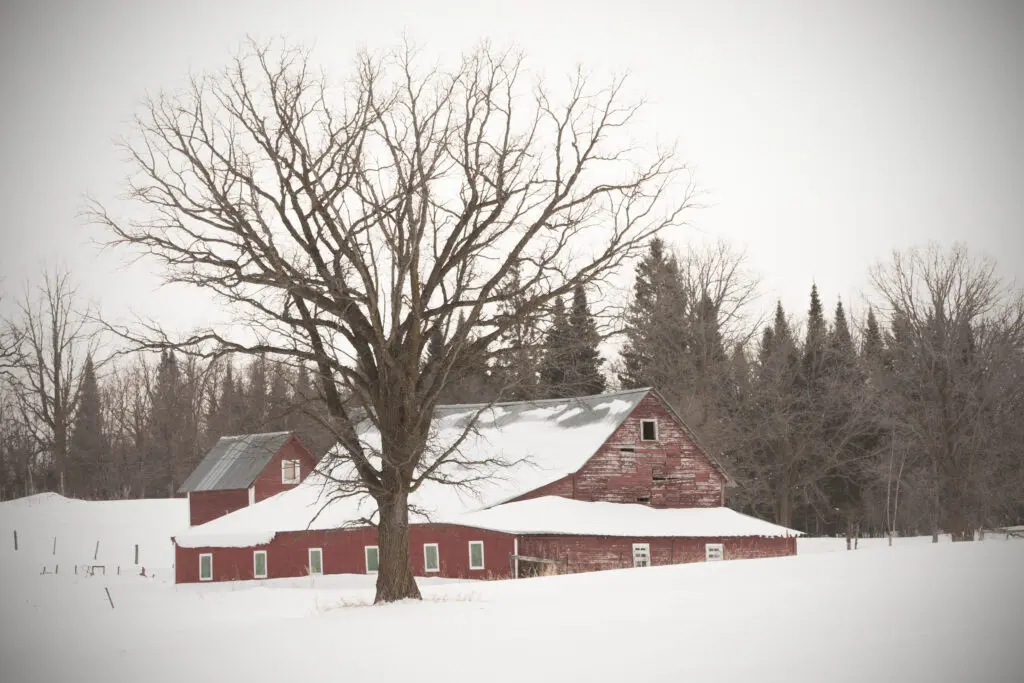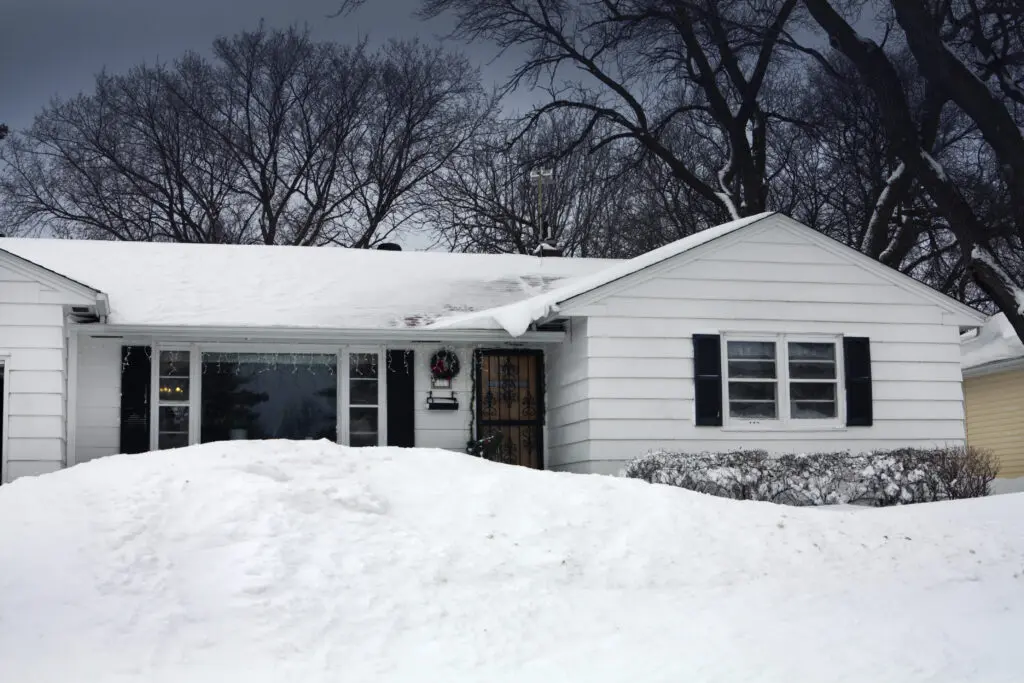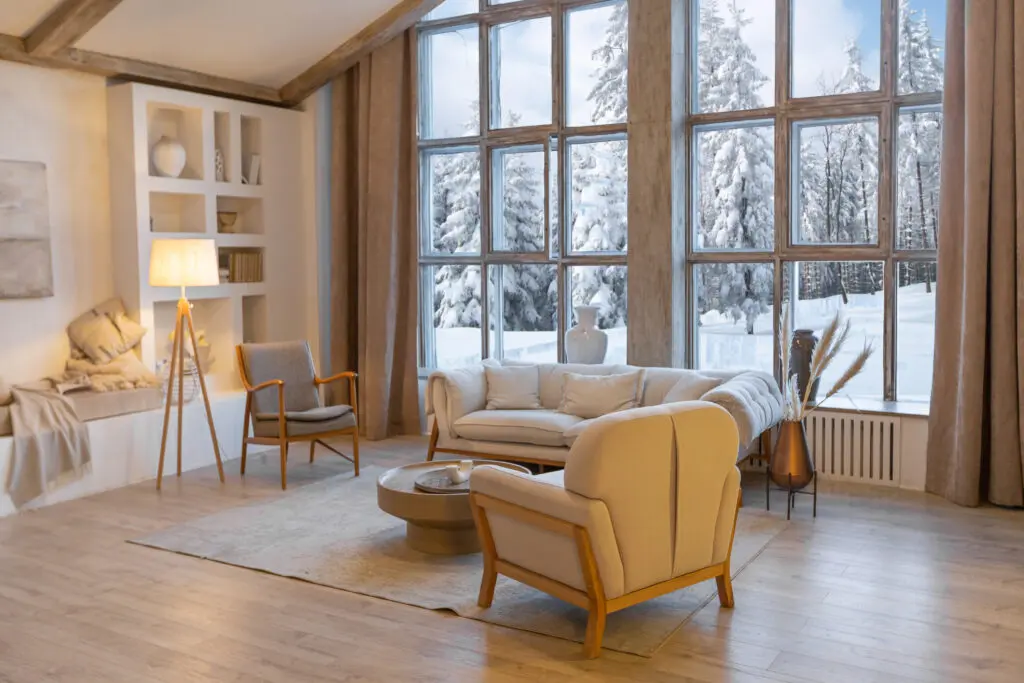
Essential Exterior Upgrades to Combat Minnesota’s Climate
Minnesota’s four vivid seasons create postcard views but also relentless stress on every roof, wall, window, and gutter. State records show an average warming of 3 °F since 1895, along with heavier rain events that push drainage systems to their limits. In 2024, the Twin Cities logged an unprecedented annual average of 50.9 °F, while rainfall events topping two inches occurred 37 percent more often than in the 1960s. These trends accelerate freeze-thaw cycles, spawn destructive ice dams, and feed summer downpours that overwhelm dated exteriors. A single inch-thick ice dam can weigh six hundred pounds across ten feet of eave, prying shingles loose and soaking sheathing. Against this backdrop, strategic exterior upgrades are no longer optional—they are a homeowner’s best defense. Explore roofing maintenance tips and home exterior trends in this blog.

Understanding Minnesota Climate Challenges
A warmer, wetter Minnesota means more roof leaks, siding rot, and basement seepage. Extreme cold readings have dropped by as much as ninety percent, yet that apparent benefit masks a bigger danger. Warmer air holds more moisture, so winter storms now deliver heavy, wet snow that rapidly freezes overnight. Meanwhile, summer cloudbursts create flash floods that test gutter capacity. The Minnesota Pollution Control Agency is channeling more than one hundred million dollars into water infrastructure grants to help communities prepare for these growing risks. Homeowners can match that public investment with targeted improvements that repel water, deflect hail, and stabilize indoor temperatures.
Roofing The Frontline Shield
Why Modern Roofing Materials Matter
Your roof receives the first blow from snowpack hailstones and sixty-plus-mile wind gusts. Modern architectural shingles resist wind uplift to 130 mph and include self-sealing tabs that lock tight once summer heat activates them. Metal roofing ups the ante by reflecting solar heat in July and letting snow slide away before refreezing in January. Either system benefits from robust underlayment and ice barriers extending at least twenty-four inches beyond the heated wall line, a Bloomington code requirement many national crews overlook.[Image Placeholder] – Close view of architectural shingles shedding melting snow under a bright winter sun showing effective ice dam defense.

Siding and Gutter Solutions for Resilience
Roofing deflects water from above; siding and gutters handle runoff down the walls. Fiber cement and insulated vinyl outperform aging wood by resisting hail impact up to one point seven five inches and boosting wall R-value by roughly twenty percent. New panels also integrate wind-locking edges that hold firm against seventy-mile gusts common on the prairie.
Built to Handle More Water, Snow, and Ice
Seamless aluminum gutters then whisk meltwater away. Many homeowners now opt for six-inch troughs with oversized downspouts that can move forty percent more water than legacy five-inch systems. Proper pitch prevents standing water that re-freezes and builds ice dams. Because rainfall intensity is climbing statewide, heavy-duty hangers spaced eighteen inches apart secure gutters even under wet snow loads.
Key Benefits of Pairing Siding Installation
- Unified color palette boosts curb appeal and resale value.
- Fewer wall penetrations since fresh sheathing receives all fasteners in one coordinated project.
- One permit, one crew, one cleanup, saving time and money.
Window Replacement for Energy Efficiency
Windows occupy only ten percent of a wall, yet account for up to thirty percent of heat loss in older homes. Double-hung units from the 1990s leak energy through aluminum spacers and uncoated glass. ENERGY STAR composite replacements with low-E double coatings cut heat transfer dramatically, slashing winter heating bills by several hundred dollars and blocking ultraviolet rays that fade interiors. Composite frames also resist swelling during humid July afternoons and contraction during October frosts, keeping airtight seals intact season after season.
Selection Checklist
- Aim for a U-factor of 0.27 or lower.
- Choose double-coated low-E glass to reflect summer heat.
- Consider integrated blinds that stay dust-free and child-safe.

Navigating Local Building Codes
Twin Cities suburbs enforce some of the strictest residential codes in Minnesota to safeguard against structural failure. Missing drip edge or low gutter slope can stall final inspection, delaying occupancy and adding cost. Pro Exteriors MN submits permit packets digitally, schedules mid-roof checks, and supplies photo documentation, so inspectors can approve quickly, even in peak construction season. Team members log ten hours of continuing code education each winter, ensuring every project meets the latest requirements.
Craftsmanship That Protects Your Investment
Criterion – Our Approach – Benefit to You
Supplier network – source materials locally – shorter lead times and climate-tested products
Family oversight – owner visits every job – real-time decisions and consistent quality
Post project care – annual roof and gutter check – longer material life and lower repair costs
Key Takeaways
- Minnesota is warming and experiencing more intense precipitation, increasing exterior stress.
- Robust roofing, modern siding, efficient windows, and larger seamless gutters form a holistic defense that also lowers energy costs.
- Local code knowledge prevents costly delays and ensures long-term compliance.
- Pro Exteriors MN couples family ownership with Fortified-ready craftsmanship, giving homeowners proven protection against an evolving climate.
Built for Minnesota’s Wild Weather
Minnesota weather will continue to surprise, with record heat one year and blizzard conditions the next. By investing in resilient roofing, siding, windows, and gutters, you safeguard both property value and peace of mind. Pro Exteriors MN stands ready with expert crews, materials engineered for our region, and a service pledge that extends well beyond installation day. Contact us today to take the next step toward a sturdier, more efficient home.
